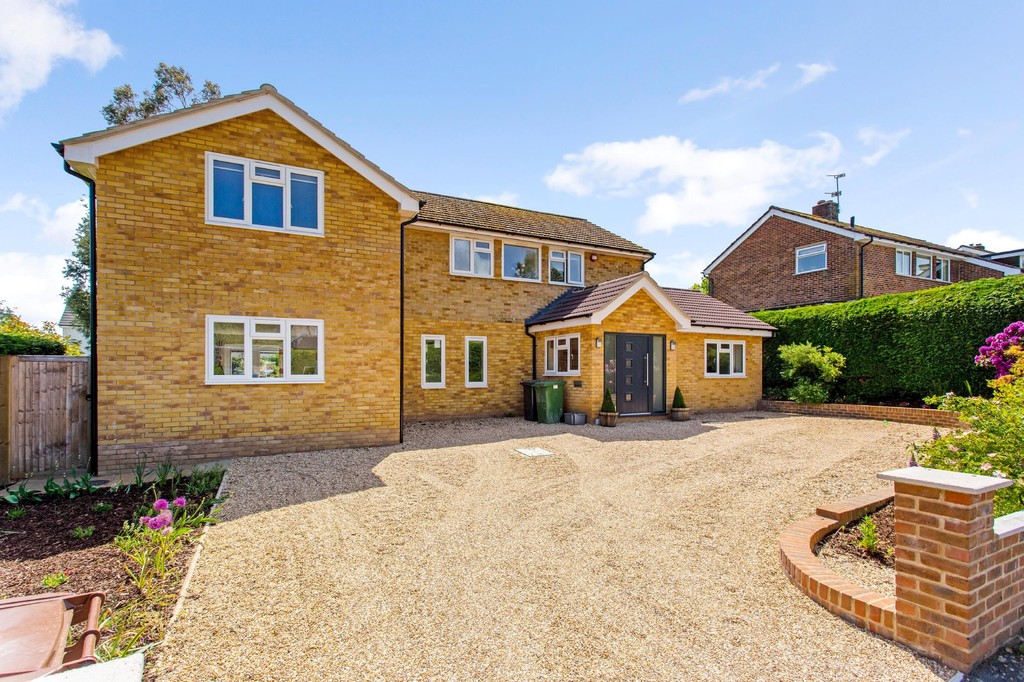
5
3
2
Description:
A detached contemporary family house in a quality ‘no through’ residential road.
THE PROPERTY 4 Hazelbank Close is a wonderful contemporary family home following a substantial extension and refurbishment programme completed in 2019. At the heart of the house is a brilliant light and airy open plan kitchen/breakfast/dining room with bifolding doors leading out onto a paved terrace. A spacious triple aspect sitting room with south facing French doors opening outside. A handy ground floor bedroom suite provides scope for guests or relatives and a study, a private home working area. There is also a large separate practical utility room. Upstairs the house is complemented by four double bedrooms, one having an en suite shower room and family bathroom.
LOCATION Hazelbank Close is just off Pulens Lane on the eastern edge of Petersfield. It is a short residential 'no through road' of sixteen houses with scope to walk into town, to the Taro Sports Centre and many of the local schools. Petersfield itself has a comprehensive range of shopping, recreational amenities and a mainline station with train services to London Waterloo in just over an hour. There is an excellent range of schools locally, including Churchers (within walking distance), Ditcham Park and in the state sector TPS.
The A3 provides good regional transport links to Guildford, the M25 and beyond London and to the south, the coastal city of Portsmouth with its ferry port. The other regional centres of Winchester and Chichester are all within reasonable driving distance, as are the harbours, beaches and creeks of the South Coast.
In a nutshell:
"We love the light interior and having an open plan ground floor layout is brilliant, yet we all have corners to call our own, the study has come into its own as a private working space. We particularly enjoy our distant view to the South Downs"
OUTSIDE The property lies well in a mature garden plot. To the front is a generous drive with turning space and hardstanding for cars. There is access down one side of the house to the south facing rear garden, where there is a paved terrace at the back and an area of lawn bounded by further well stocked shrub borders (mostly Rhododendrons, Camellias and Azaleas).


