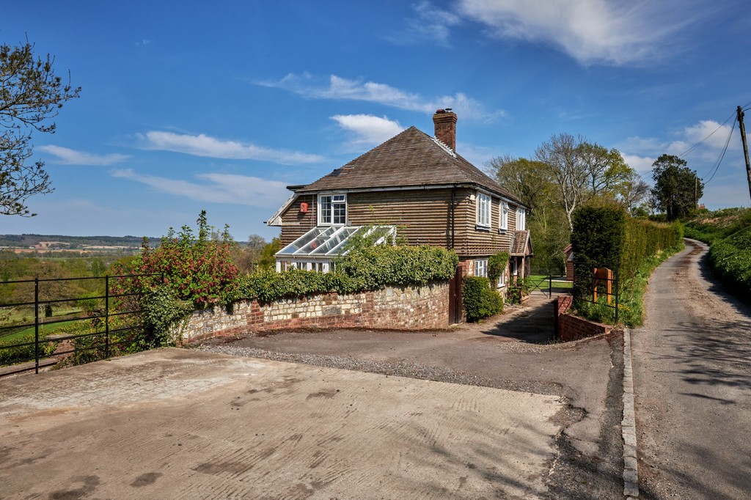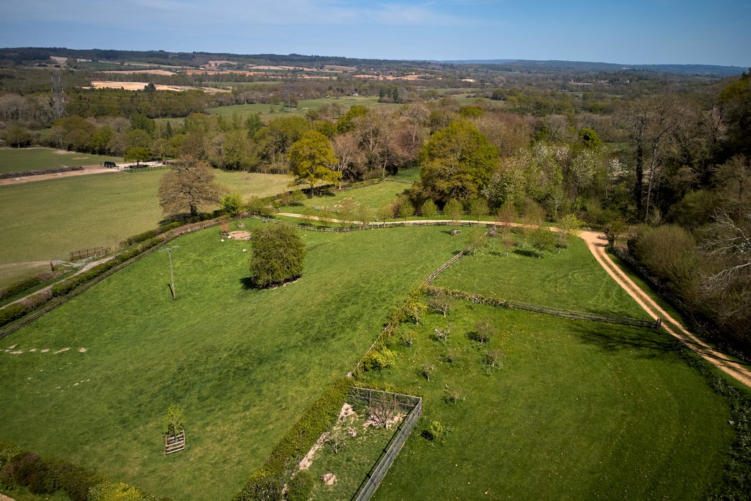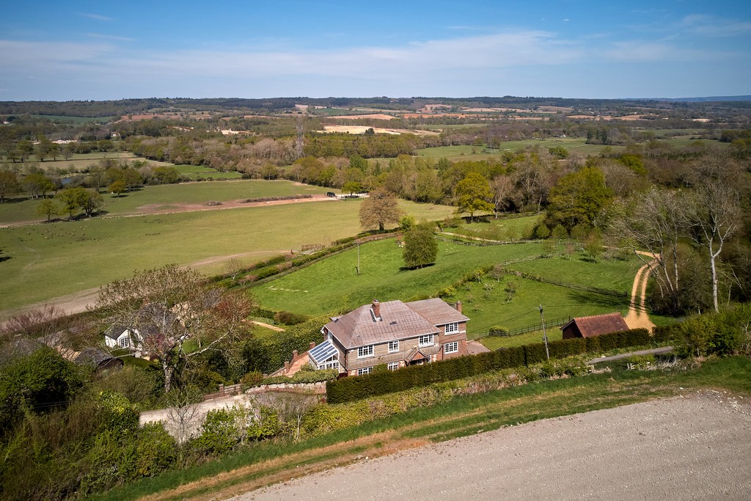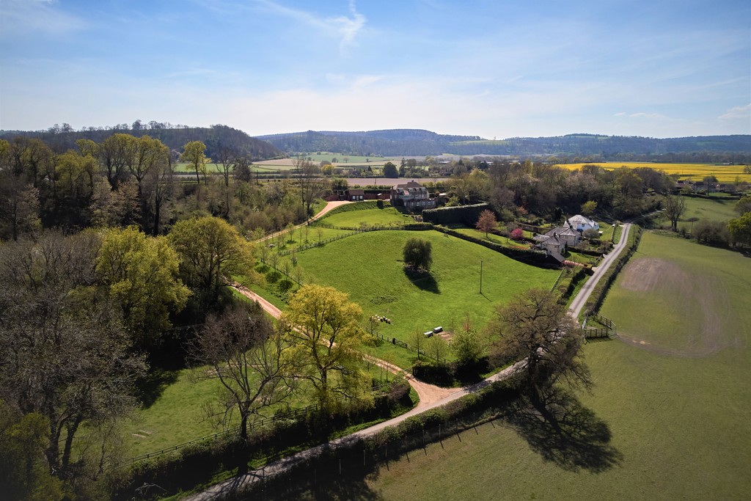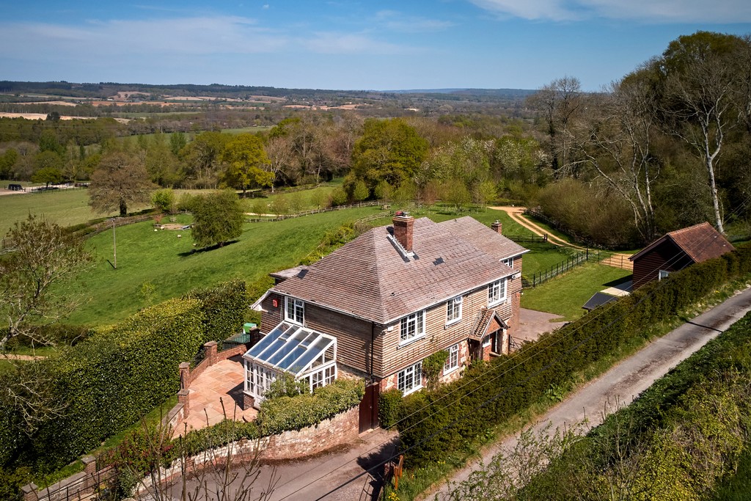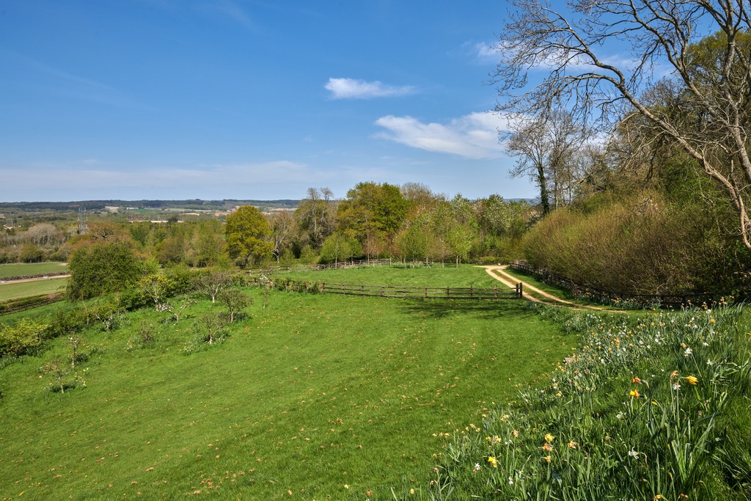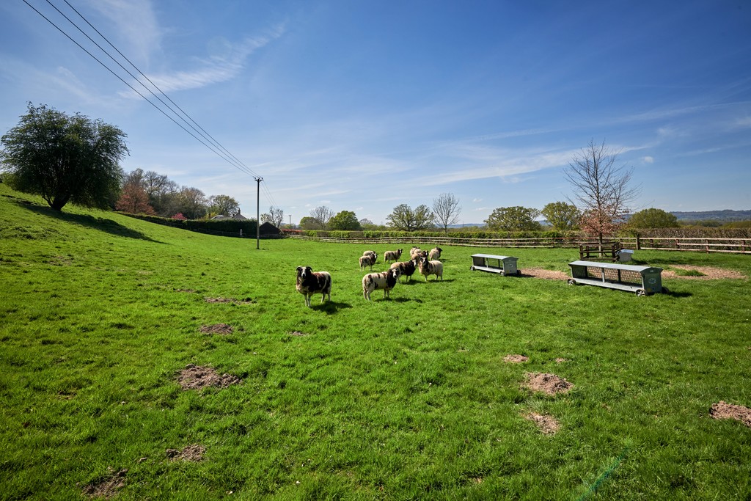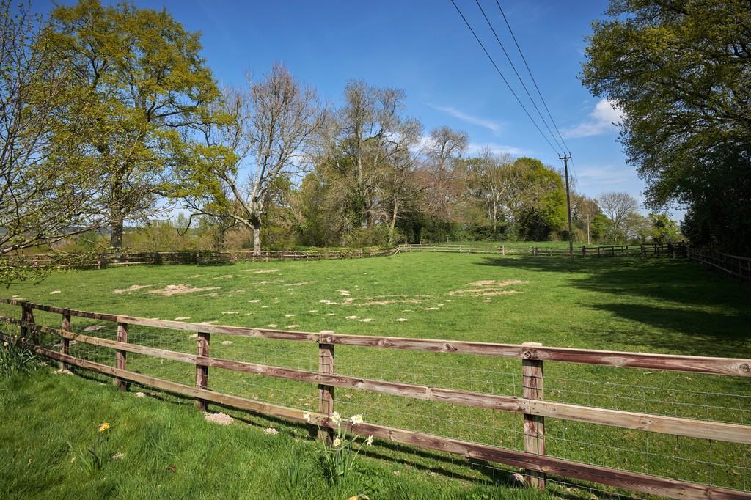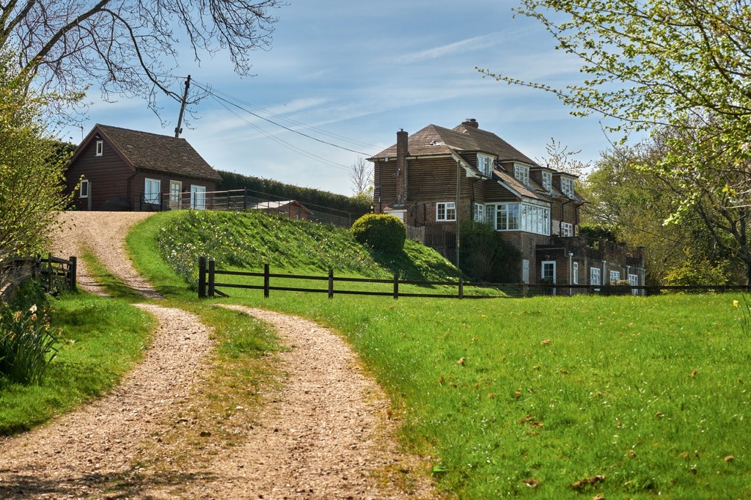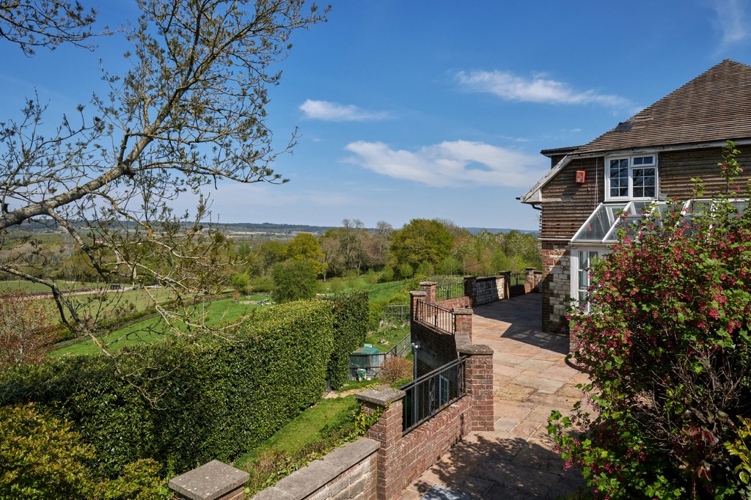
5
2
3
Description:
A unique opportunity to either repurpose or create a wonderful country house in line with the approved planning permission in an unspoilt rural hamlet with exceptional country views.
THE EXISTING PROPERTY Enjoying a commanding and elevated situation, boasting stunning distant rural views across the neighbouring deer park, towards the countryside and hills beyond. Sky House offers a unique opportunity to either reinstate and upgrade the existing house or create a substantial country house in line with the planning permission already granted. Located in the highly regarded village of West Harting, Sky House really is quite special, given its spectacular outlook and position, with its own gardens, woodland and paddocks sloping away from the house maximising the views over its own land and the rural scene beyond.
Sky House in its current form offers something of a blank canvas to reinstate, redesign and perhaps reconfigure the existing layout of the family house which is arranged over three levels.
THE PROPOSED NEW PROPERTY Planning Permission reference (granted 28th April 2015): SDNP/14/04702/HOUS
Certificate of Lawful Development reference (granted 6th March 2018): SDNP/18/01270/LDE
Permitted lawful development and consented planning permission have been granted to enlarge Sky House from its current standing and provides a unique opportunity to create a substantial country house, significantly adapted from its existing form, or a replacement dwelling, subject to seeking the appropriate consents. The permitted house is designed to be arranged over three floors offering comfortable, well proportioned and flexible living accommodation, maximising the views to the rear of the property from each of the principal reception rooms, whilst also cleverly incorporating outside space within the dynamic of the property.
Sky House accommodation would provide:
Entrance Hall | Cloakroom | Sitting Room | Dining Room | Kitchen/Breakfast Room | Family Room | Study | Utility Room | Master Bedroom with Dressing Room | En Suite Bathroom & Private Balcony | Guest Bedroom with Ensuite Shower Room | 3 Further Bedrooms | Separate Dressing Room | Family Bathroom | Office | Store/Safe Room | Workshop | Garden Store
Agents Note: If looking at this brochure online, you can click the hyperlinks to see the architect supplied CGI's and access a 360 degree tour of the property.
Health & Safety Notice:
Given the dilapidated condition of the property, there are health and safety conditions to adhere to when viewing. The agents will advise further as to the various conditions and all viewings will be undertaken at the viewers own risk. On booking an appointment, the viewing protocols will be confirmed in writing.
LOCATION Sky House is located in West Harting in the South Downs National Park and is a much desired rural hamlet situated just 1.8 miles from the delightful village of South Harting, which offers a shop with post office, two churches, a village school and a public house, The White Hart.
The Hartings are a small but vibrant community, located within an area of outstanding natural beauty and very accessible to the larger town of Petersfield. Petersfield has a comprehensive range of shopping and recreational facilities including Waitrose, Marks & Spencer, an outdoor Lido and a mainline station with train services to London Waterloo in just over an hour. The Petersfield area has an excellent range of schools including Bedales, Churcher's College, Ditcham Park and in the state sector TPS. The A3 provides good regional transport links to the M25 and beyond and the larger centres of Winchester, Guildford and Chichester are all within reasonable driving distance, as are the harbours and creeks of the South Coast. There are extensive footpaths and bridleways in the surrounding area including the South Downs Way, Hangers Way and Sussex Border Path.
OUTSIDE Sky House offers a private, level, off road parking area for several vehicles adjacent to the property, situated directly off Collins Lane with a path leading to the front door of the house. In addition, a private gated access with sweeping drive, accessed from the lane below the house, rising up between the gardens and paddocks of the property leading to a separate parking area adjacent to the outbuilding also offers easy level access to the front door. The gardens to Sky House, whilst falling away from the property itself include an extensive raised patio, formal gardens, paddocks and light woodland amid its attractive, undulating landscape. The gardens and paddock boundaries are clearly defined by mature hedging and post and rail fencing and the grounds also house a large chicken coop, an enclosed, detached timber outbuilding with tiled roof offering two open fronted bays with metal field gates in front and a side store, and woodland which offers delightful walking amid snowdrops and bluebells. In all the attractive gardens, paddocks and woodland extend to approximately 4 acres (1.61 ha).


