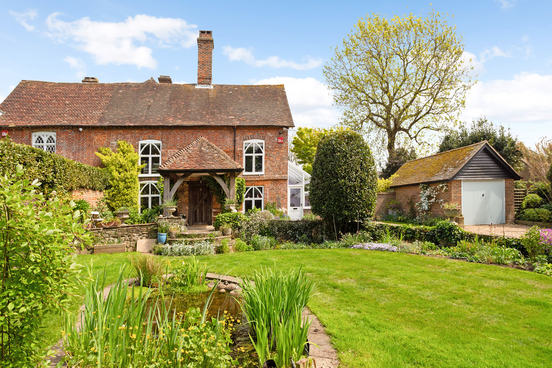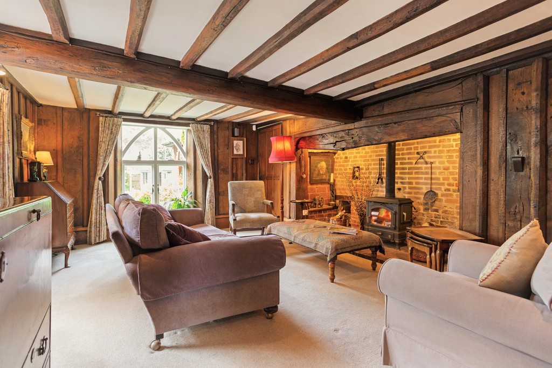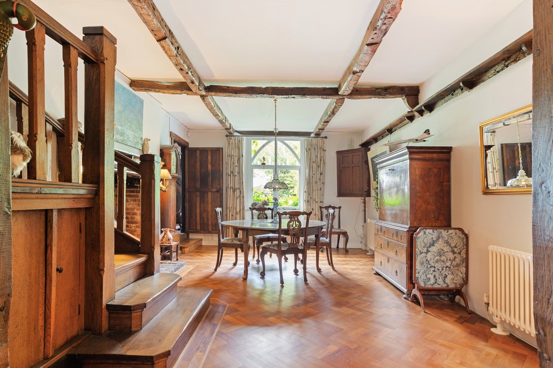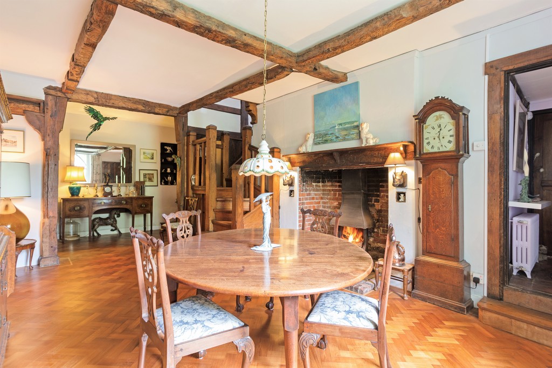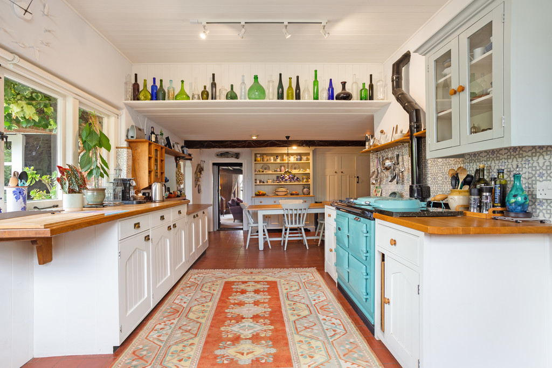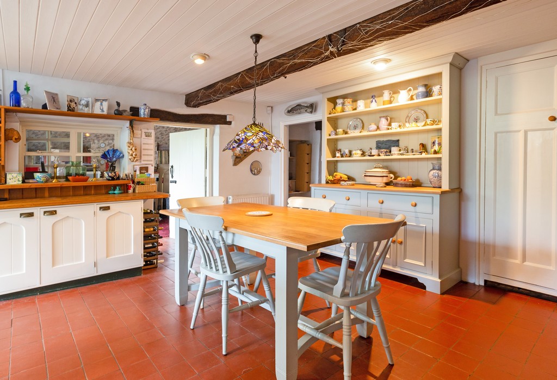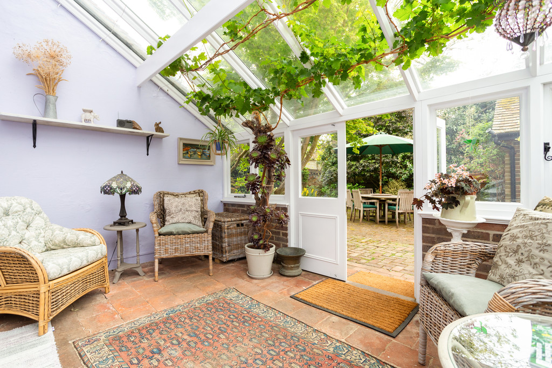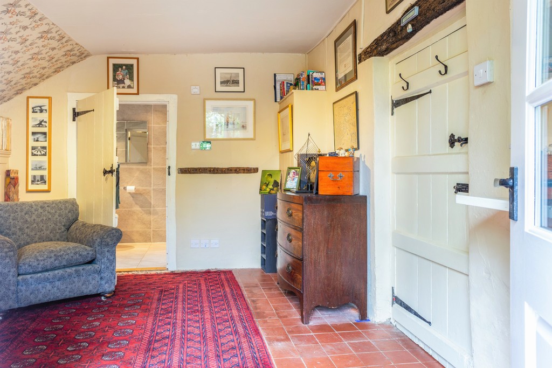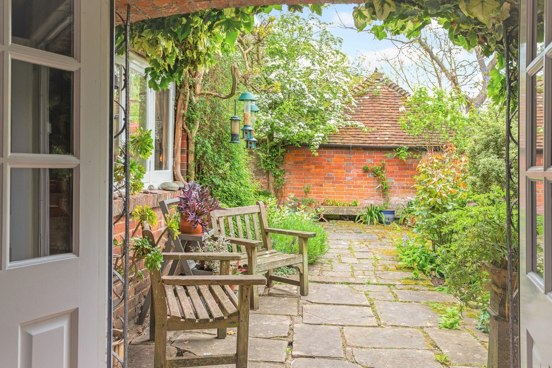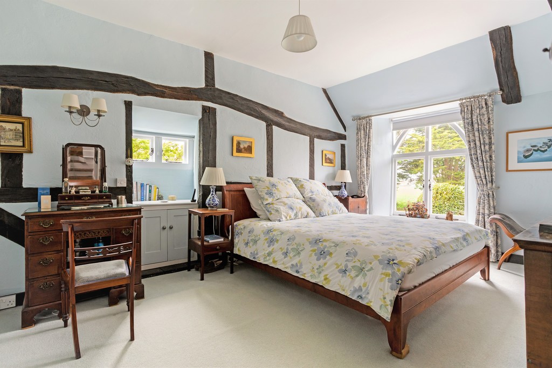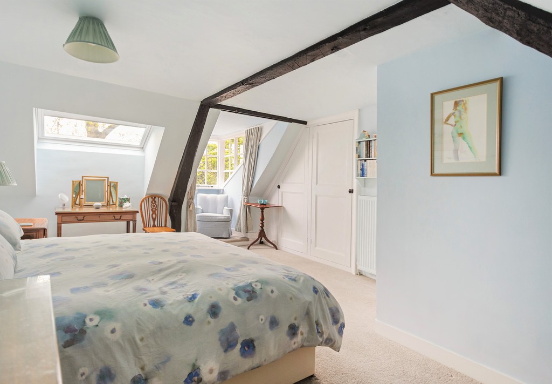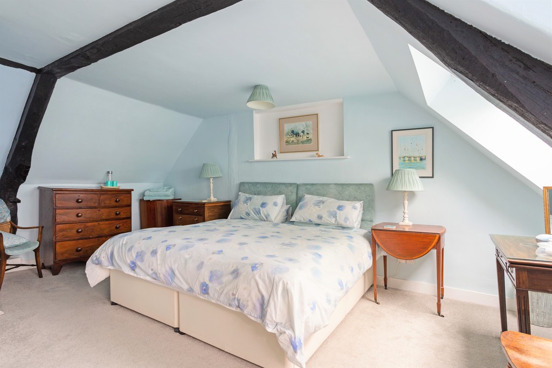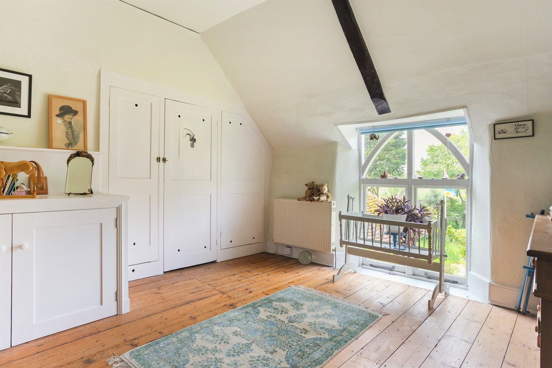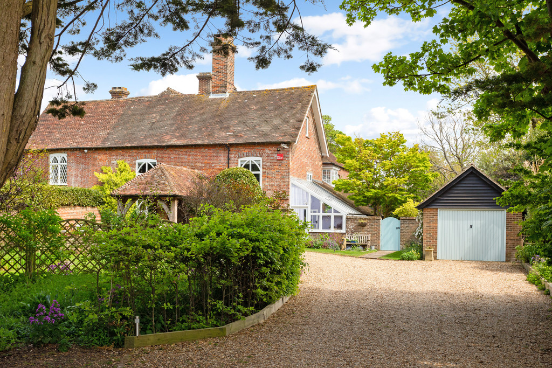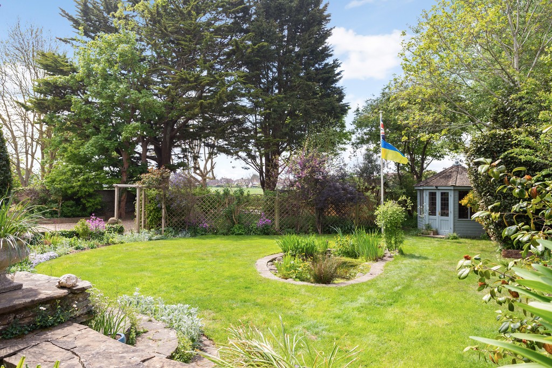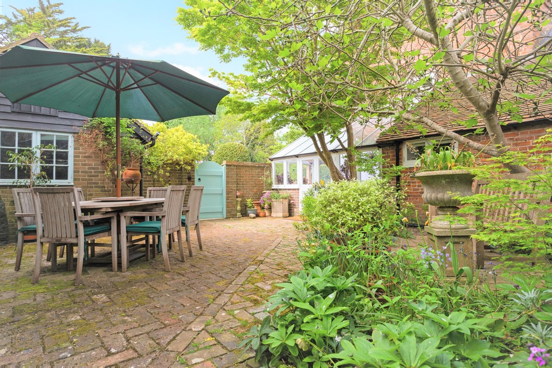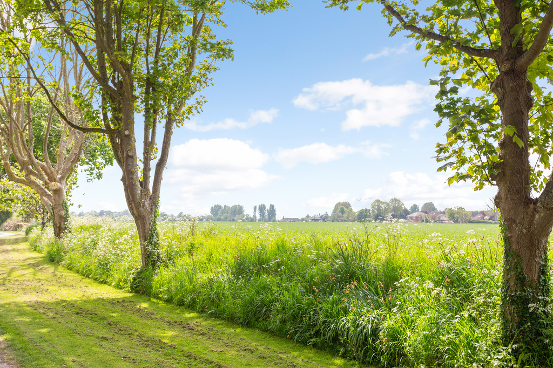
3
2
3
Description:
An attractive Grade II Listed period house with much character in a prime coastal location.
The Property Strange Hall South is an attractive, Grade II listed period house with origins believed to date back to the Tudor period, offering mellow brick facing elevations beneath a pitched tiled roof. Having been separated from being one house originally, the property has been the subject of much adaptation and enlargement over the years and offers comfortable, well proportioned and flexible accommodation throughout with abundant character features including exposed timbers, open fireplaces, tiled flooring and attractive Gothic style casement windows. Arranged over two floors, the house offers three good sized bedrooms and two bathrooms on the first floor, and on the ground floor, an impressive, spacious dining hall, a delightful and cosy drawing room, generous L-shaped kitchen/breakfast room with Aga, utility room, study with shower room off and an orangery leading off the drawing room with access to the garden.
Location The property enjoys a lovely, semi rural location on the edge of the very popular sailing village of Bosham. Bosham is a much desired location principally because of its coastal location boasting the picturesque harbour. The village itself offers a primary school, two public houses, the Millstream Hotel/restaurant and a collection of small independent shops. Bosham also offers a sailing club with additional sailing facilities located locally at Chichester Marina, Birdham Pool, Dell Quay and Itchenor. The city of Chichester is approximately 4.5 miles distant, which in turn offers a comprehensive range of shopping, educational and recreational facilities including Chichester Festival Theatre and Goodwood. There are a good number of footpaths and bridleways in the surrounding area as well as lovely coastal walks and beaches at The Witterings.
Outside Approached through a pair of wooden five bar gates which lead to a shingled drive with parking for several vehicles and access to the detached garage. To the front of the house is an impressive, covered entrance with oak supports and a tiled roof over providing shelter and access to the front door. The gardens are principally to the front of the property, mostly laid to lawn housing an ornamental pond and raised patio area, offering privacy and enjoying a sunny aspect with a summerhouse and large workshop. A side gate leads to a privately enclosed walled garden, ideally suited for outdoor dining and entertaining with easy access to the orangery and a further wrought iron gate set within an attractive wall opens to another private walled garden providing access to a potting shed and study. In all the gardens and grounds extend to approximately 0.25 acres (0.101 ha).


